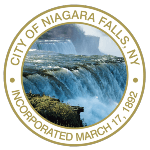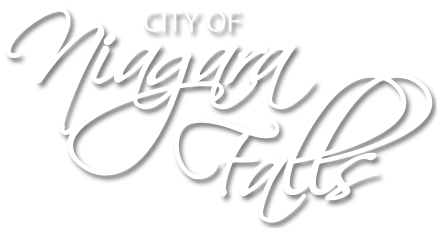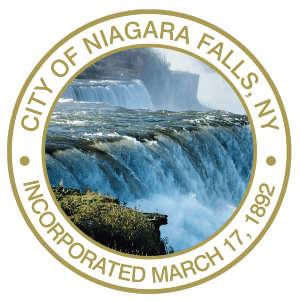Fence Requirements
- A building permit is required prior to the installation of any fence.
- Height restrictions apply. A survey shall be required to assist the applicant re: the construction and installation of any fence.
- Should the fence be installed by anyone other than the owner of the property, a certified home improvement contractor must complete the installation.
- Accessory buildings located other than in a rear yard shall comply in all respects with the requirements of this Zoning Ordinance applicable to main buildings.
- No accessory building shall be located nearer then two feet (2’) to any side or rear lot line.
- An accessory building that is attached to a main building shall be deemed to be a part thereof and shall comply in all respected with the requirements of this Zoning Ordinance applicable thereto with the exception of those accessory buildings that are attached to a main building by a breezeway or covered passageway with open or latticed sides. Such accessory structure shall be located no nearer than six feet (6’) to the primary building.
- An accessory building, detached or attached, to a main building in no other manner than by a breezeway or covered passageway with open or latticed sides shall not exceed a maximum height of twelve feet (12’) for a flat roof or sixteen feet (16’) for a roof of any other type and shall occupy no more than thirty percent (30%) of the rear yard.
- No accessory building on a corner lot, with vehicular access from the side street, shall be located nearer to the side street line thereof than a distance which shall be not less than the required side yard setback.
- When the rear yard on a corner lot adjoins the front yard of a lot to the rear, no accessory building on such corner lot shall be located nearer to the street line of the street on which the lot to the rear faces than a distance equal to the depth of front yard required on such lot to the rear, provided that this regulation shall not be applied so as to require that the line of such accessory building that faces toward such street and is nearest thereto shall be nearer to the lot line opposite such street than a distance of twenty-five feet (25’).
- No door of any accessory building or improvement, except a fence which door opens into an alley, shall be erected, constructed, or established, nearer to the center of such alley than a distance of fifteen feet (15’).
- Accessory building shall not exceed 1,000 square feet in area and no one horizontal dimension may exceed thirty-six feet (36’) in length.
1321.10.2 — Accessory Uses Permitted In Open Space District
Customary recreational, refreshment and service uses, and buildings in any public park, reservation, playground, or other recreational area, incidental to the recreational use of such area.
1321.11 Fence Heights
1321.11.1 — Fence in Residential District (Refer also to 1321.9 for Sight Triangle Requirements)
- Fence in Front Yard: Maximum height of four feet (4’)
- Fence in Rear Yard: Maximum height of six feet (6’) except on corner lots where the maximum height shall be four feet (4’) for that part of the rear yard which is adjacent property as illustrated on Schedule 11.
- Fence in Side Yard: Maximum height of six feet (6’) except on corner lots where the maximum height shall be four feet (4’) for the side yard adjacent to the street.
1321.11.2 — Fence in Industrial District
No fence or wall shall exceed eight feet (8’) in height. No barbed wire shall be used less than six feet above grade in or upon any fence or other structure. Refer also to 1321.9.
1321.11.3 — Fence in Commercial District
No fence or wall shall exceed six feet (6 ) in height. Fence shall be reduced to a four foot height where the fence is aligned with the front yard setback of adjacent residential properties. Refer also to 1321.9.





